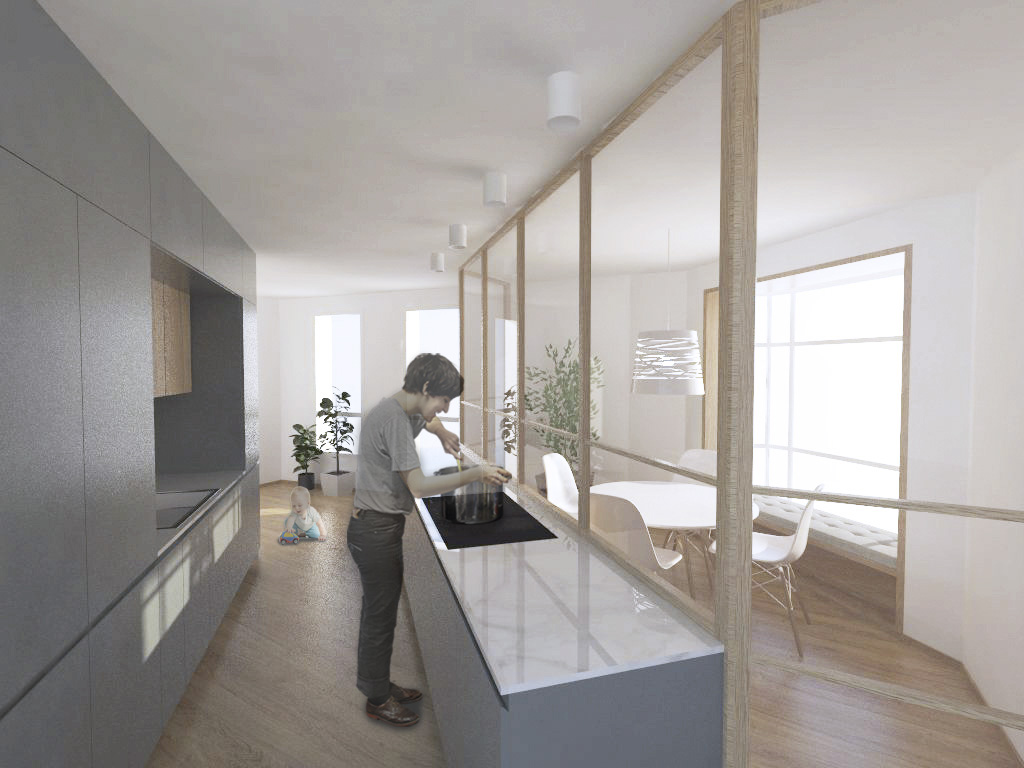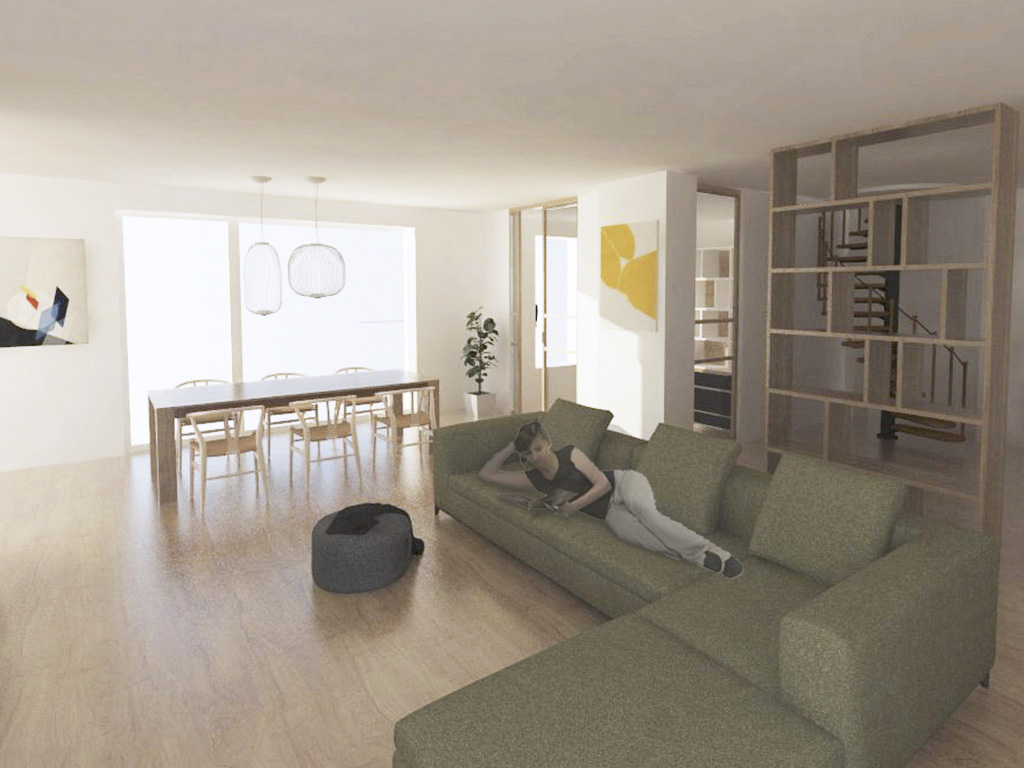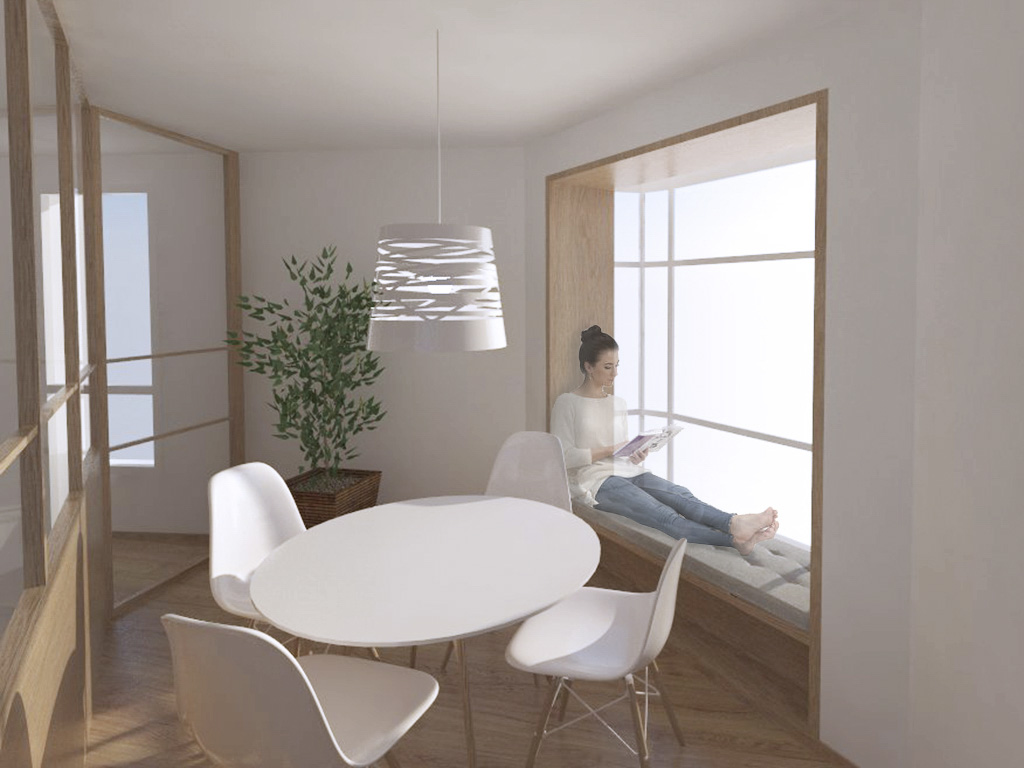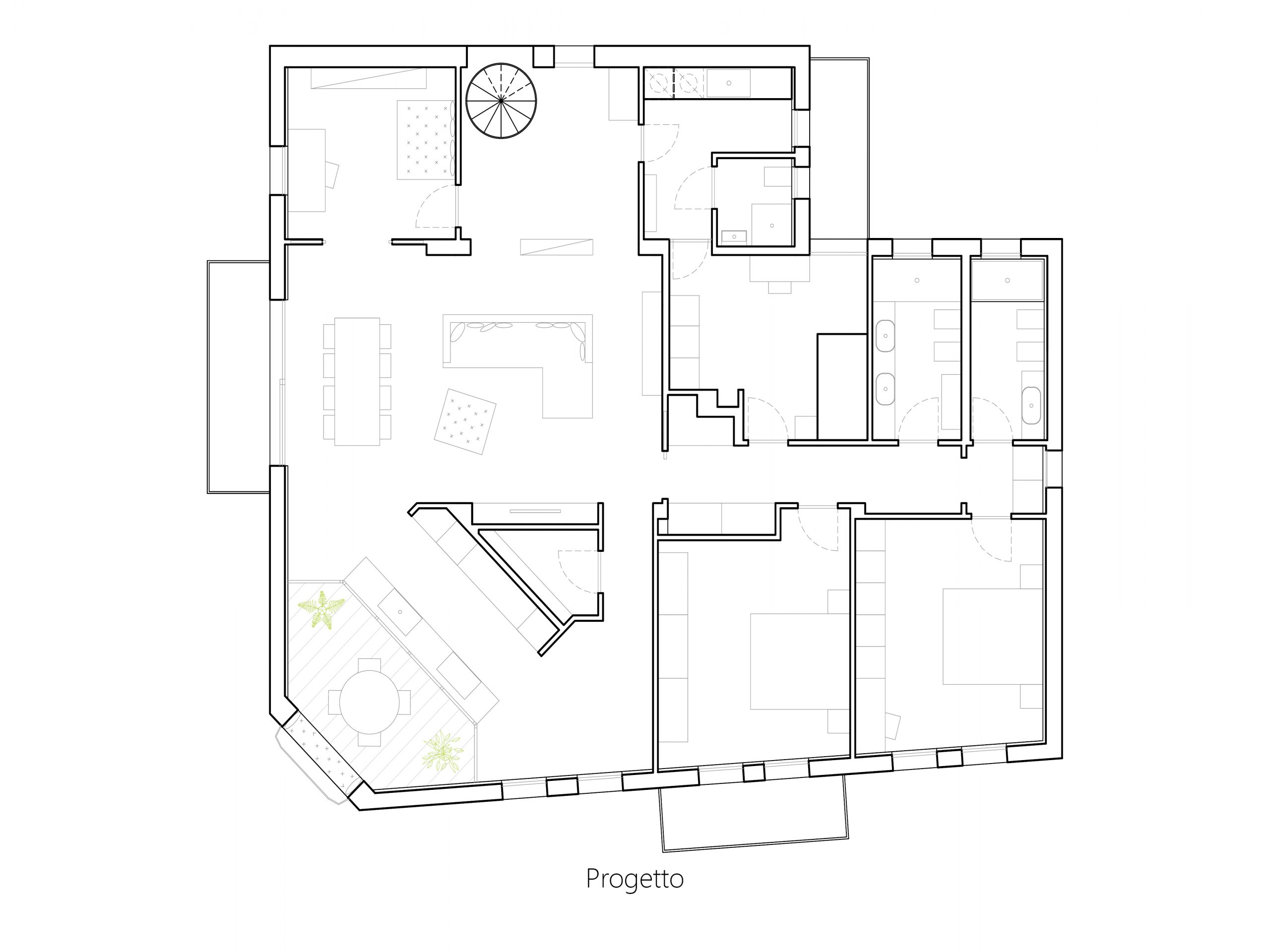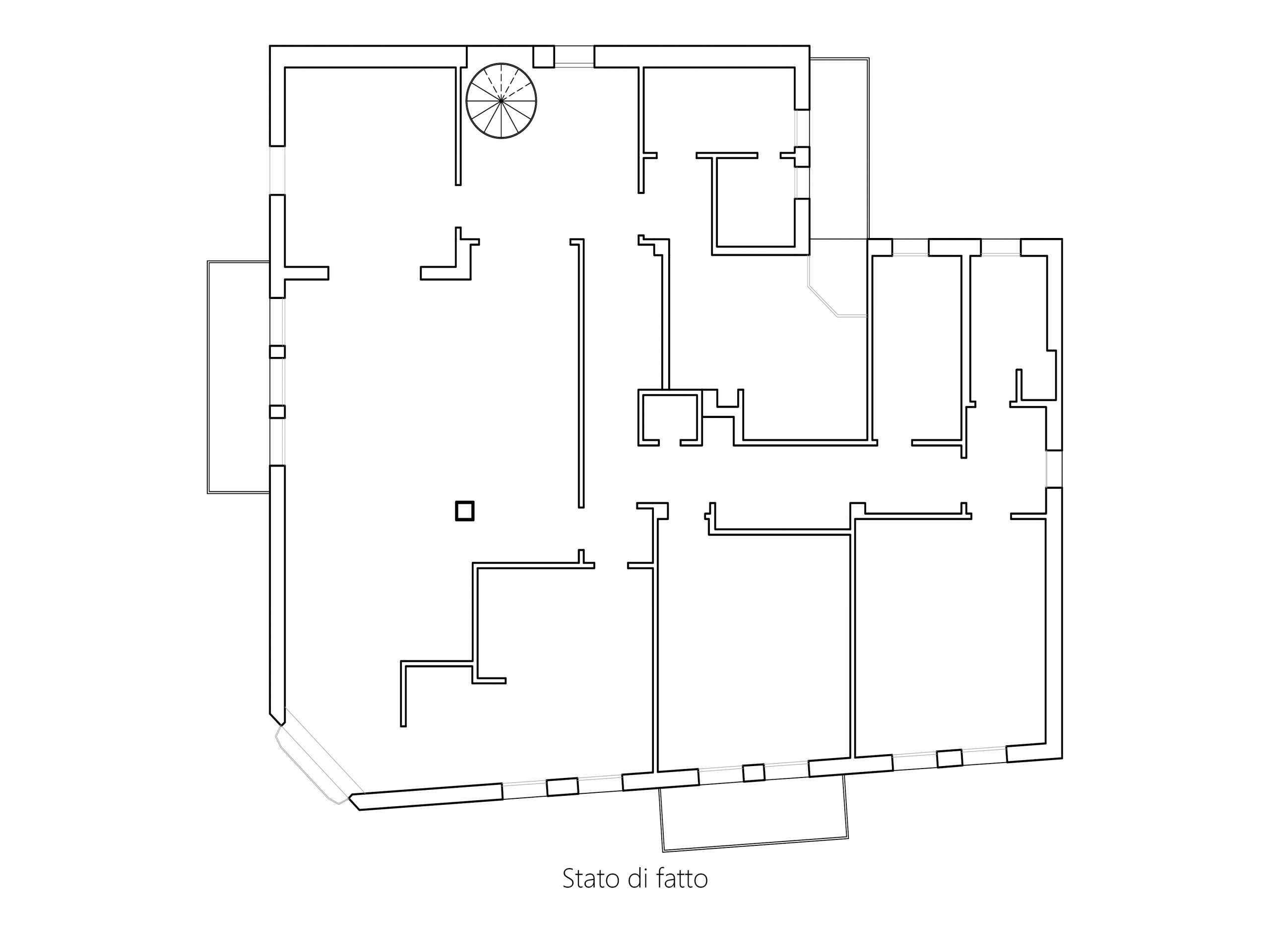RENOVATION OF A 1960s PENTHOUSE IN PADOVA
This spacious apartment occupies the top floor of an elegant condominium dating back to the 1960s in the historic center of Padova. The renovation’s focal point is the kitchen with the dining area, strategically relocated from its original position to the brilliantly illuminated southwest bow window. The adjacent service space, alongside the kitchen, serves not only as an additional pantry but also, when needed, as a playroom for children during meal preparations.
The energy upgrade encompasses targeted interventions on the building envelope, including the installation of internal, wall, and ceiling insulation, the replacement of high-efficiency external windows, and the implementation of shading systems. Winter heating adopts a traditional approach with radiator terminals connected to the centralized condominium system, while summer cooling is managed through a controlled mechanical ventilation system with heat recovery coupled with internal cooling units, ensuring optimal indoor air quality. The home automation design facilitates precise and efficient control and regulation of individual areas within the residence.

